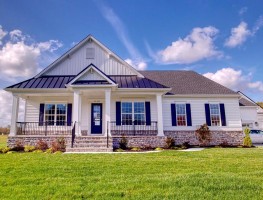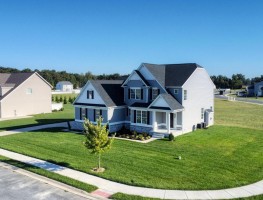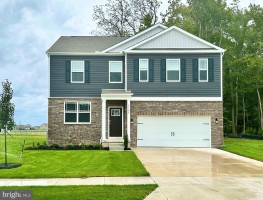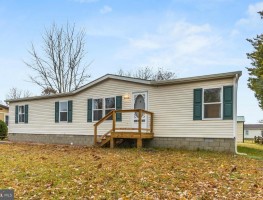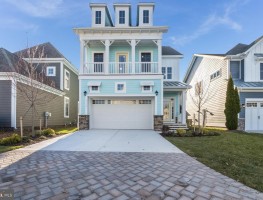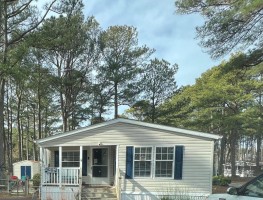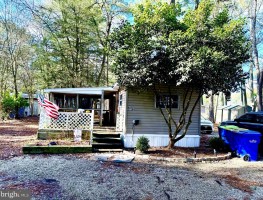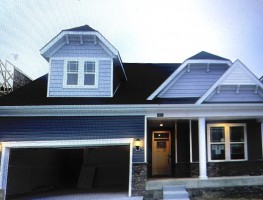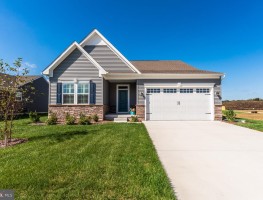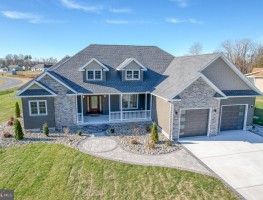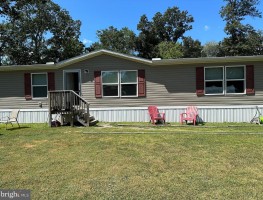Millsboro Open Houses
Friday, April 26
19 Mariners Way , MILLSBORO, Delaware
Open House (11 AM - 3 PM)
4 Beds:
3.5Baths:
Sq ft:
HERRING CREEK ESTATES Sub Div:
Description: PROPOSED CONSTRUCTION: The Oceanview is our most popular home, featuring an open floor plan. The $12,500 in FREE OPTIONS. Pricing includes a 2nd-floor space featuring two bedrooms, one bath, and a lo
...more
$615,000
Details019 Mariners Way , MILLSBORO, Delaware
Open House (11 AM - 3 PM)
4 Beds:
2.5Baths:
Sq ft:
HERRING CREEK ESTATES Sub Div:
Description: Proposed Construction, six months build time. Tour our model at 22502 John J Williams for more information. Pictures are of a Georgetown Model home and upgrades are shown. Two story famil room is sta
...more
$576,000
DetailsSaturday, April 27
25744 Blue Ridge Street #12627, MILLSBORO, Delaware
Open House (9 AM - 12 PM)
3 Beds:
1.5Baths:
SOUTHPOINTE CROSSING Sub Div:
Description: Fresh New Price! Your Vision Our Mastery! Completely renovated from top to bottom! Gorgeous corner lot in the sought-after community of Sun Retreats Rehoboth Bay. Brand new roof and HVAC System- new
...more
$179,900
Details24461 Blue Marlin Court , MILLSBORO, Delaware
Open House (12 PM - 2 PM)
4 Beds:
2.5Baths:
Sq ft:
STONEWATER CREEK Sub Div:
Description: **Red Tag Sales Event through April 21, 2024! Was $499,990 Now: $474,991!**The only available Hanover home with a pond view and a basement in Stonewater Creek! This contemporary 2,804 square feet two-
...more
$474,991
Details19 Mariners Way , MILLSBORO, Delaware
Open House (11 AM - 3 PM)
4 Beds:
3.5Baths:
Sq ft:
HERRING CREEK ESTATES Sub Div:
Description: PROPOSED CONSTRUCTION: The Oceanview is our most popular home, featuring an open floor plan. The $12,500 in FREE OPTIONS. Pricing includes a 2nd-floor space featuring two bedrooms, one bath, and a lo
...more
$615,000
Details27468 Oak Meadow Drive , MILLSBORO, Delaware
Open House (10 AM - 12 PM)
3 Beds:
2.0Baths:
1,344
Sq ft:
OAK MEADOWS Sub Div:
Description: Home is back on the market due to no fault of the sellers.
Own your land and home. No lot rent.
This beautiful (2022) renovated, well maintained home is located close to many grocery shopping stores
...more
$279,000
Details27508 S Nicklaus Avenue #50, MILLSBORO, Delaware
Open House (9 AM - 12 PM)
4 Beds:
3.5Baths:
918
Sq ft:
PENINSULA Sub Div:
Description: The Sophie is the newest home just built in the Peninsula located directly on the golf course. This coastal beauty will give you all the vibes of living at the shore but actually located directly on t
...more
$989,900
Details26586 Barn Lane #51063, MILLSBORO, Delaware
Open House (11 AM - 1 PM)
3 Beds:
2.0Baths:
1,272
Sq ft:
POTNETS SEASIDE Sub Div:
Description: HIGHLIGHTS!! FREE lot rent for your first 3 months (SELLER CREDIT) and recently announced by Pot Nets is a NEW pool and NEW community center within walking distance! Welcome to Pot Nets Seaside, a de
...more
$199,000
Details27284 Cottage Road #9182, MILLSBORO, Delaware
Open House (10:30 AM - 12:30 PM)
2 Beds:
1.0Baths:
WHITE HOUSE BEACH Sub Div:
Description: Welcome to White House Beach, a serene waterfront community! This charming two-bedroom, one-bath home is nestled on a spacious wooded lot within walking distance to the Indian River. The fully screene
...more
$95,900
Details37144 Havelock Court , MILLSBORO, Delaware
Open House (11 AM - 5 PM)
3 Beds:
3.0Baths:
Sq ft:
PLANTATION LAKES Sub Div:
Description: MARCH 2024 DELIVERY! Welcome to the Savannah floor plan located in the North Shore Signature collection. This stunning residence is located near a cul de sac and offers comfort and sophistication, pl
...more
$489,990
DetailsSunday, April 28
12825 Spruce Point Drive , MILLSBORO, Delaware
Open House (12 PM - 2 PM)
3 Beds:
2.0Baths:
Sq ft:
PELICAN POINT Sub Div:
Description: Welcome home to your Coastal Delaware retreat! Located in Millsboro's resort-style Pelican Point community, this charming 2022-built residence offers 3 bedrooms and 2 bathrooms along with many upgrade
...more
$469,900
Details19 Mariners Way , MILLSBORO, Delaware
Open House (11 AM - 3 PM)
4 Beds:
3.5Baths:
Sq ft:
HERRING CREEK ESTATES Sub Div:
Description: PROPOSED CONSTRUCTION: The Oceanview is our most popular home, featuring an open floor plan. The $12,500 in FREE OPTIONS. Pricing includes a 2nd-floor space featuring two bedrooms, one bath, and a lo
...more
$615,000
Details27468 Oak Meadow Drive , MILLSBORO, Delaware
Open House (12 PM - 2 PM)
3 Beds:
2.0Baths:
1,344
Sq ft:
OAK MEADOWS Sub Div:
Description: Home is back on the market due to no fault of the sellers.
Own your land and home. No lot rent.
This beautiful (2022) renovated, well maintained home is located close to many grocery shopping stores
...more
$279,000
Details36766 Ruddy Duck Lane #48740, MILLSBORO, Delaware
Open House (11 AM - 1 PM)
3 Beds:
2.0Baths:
1,232
Sq ft:
POTNETS DOCKSIDE Sub Div:
Description: With breathtaking elevated views overlooking Rehoboth Bay and beyond, 36766 Ruddy Duck Lane is truly exceptional! This coastal residence, styled with elegance, features light-filled interiors ideal fo
...more
$187,000
Details27284 Cottage Road #9182, MILLSBORO, Delaware
Open House (10:30 AM - 12:30 PM)
2 Beds:
1.0Baths:
WHITE HOUSE BEACH Sub Div:
Description: Welcome to White House Beach, a serene waterfront community! This charming two-bedroom, one-bath home is nestled on a spacious wooded lot within walking distance to the Indian River. The fully screene
...more
$95,900
Details14 Beacon Circle , MILLSBORO, Delaware
Open House (1 PM - 3 PM)
3 Beds:
2.5Baths:
Sq ft:
BEACON MEADOWS Sub Div:
Description: BRAND NEW AND WAITING FOR YOU! Don't miss the incredible opportunity to own an exceptional home in Beacon Meadows, in the growing Millsboro area. It’s move-in ready, offering an expansive floor plan
$725,000
Details37144 Havelock Court , MILLSBORO, Delaware
Open House (11 AM - 5 PM)
3 Beds:
3.0Baths:
Sq ft:
PLANTATION LAKES Sub Div:
Description: MARCH 2024 DELIVERY! Welcome to the Savannah floor plan located in the North Shore Signature collection. This stunning residence is located near a cul de sac and offers comfort and sophistication, pl
...more
$489,990
DetailsSaturday, May 04
26250 Oak Forest Lane #55414, MILLSBORO, Delaware
Open House (1 PM - 3 PM)
3 Beds:
2.0Baths:
1,680
Sq ft:
NONE AVAILABLE Sub Div:
Description: The sellers dropped the price $9600! They are motivated to sell this lovely home! This home is located just past Short's Marina on Long Neck Rd. in Millsboro in Paradise point. The home is sitting on
...more
$159,900
Details27468 Oak Meadow Drive , MILLSBORO, Delaware
Open House (10 AM - 12 PM)
3 Beds:
2.0Baths:
1,344
Sq ft:
OAK MEADOWS Sub Div:
Description: Home is back on the market due to no fault of the sellers.
Own your land and home. No lot rent.
This beautiful (2022) renovated, well maintained home is located close to many grocery shopping stores
...more
$279,000
DetailsSunday, May 05
27468 Oak Meadow Drive , MILLSBORO, Delaware
Open House (12 PM - 2 PM)
3 Beds:
2.0Baths:
1,344
Sq ft:
OAK MEADOWS Sub Div:
Description: Home is back on the market due to no fault of the sellers.
Own your land and home. No lot rent.
This beautiful (2022) renovated, well maintained home is located close to many grocery shopping stores
...more
